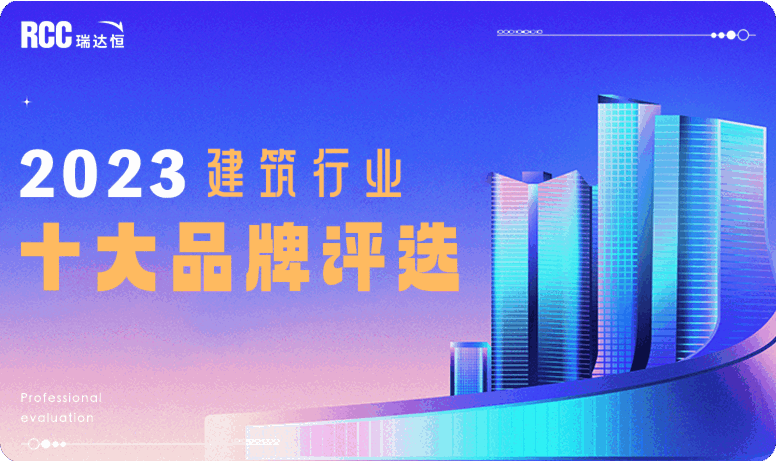苏通科技园规划
来源:网友大黄蜂投稿 2014-06-11
Concept Masterplan for Sutong Science Industrial Park
苏通科技园区规划
Nantong, China
南通,中国

The Sutong master plan offers a fresh design for a new urban community in China that is commercially viable and environmentally sensitive. At the heart of the project is a linear “town centre,” a distinctive street which serves as a public pedestrian-friendly space in addition to its vehicular use. The street is designed as an icon for the area, providing a vibrant mix of retail, entertainment, and leisure spaces to attract people to live, work and play. Reinforcing the surrounding environment is an urban residential neighbourhood characterised by small walkable blocks, active streets frontages, and human-scaled buildings. A comprehensive grid of green corridors and open canals weaves through both public and private properties, linking the entire 2.6km2 area.
对于苏通产业园的中央居住区总体规划设计,我们以崭新的设计理念打造出一个独具魅力、充满经济活力、对环境友好的新型城市社区。项目的中心位置是一条商业街,除了供车辆通行外,还可用作一个公共活动场所。与巴塞罗那的兰布拉大道一样,这条街也是一条标志性的中央大道,集商业、娱乐和休闲为一体,吸引人们在此工作、生活和游玩。住宅小区环绕着中央大道,设有步行街区、临街商铺和尺度宜人的建筑。绿树环绕的步行道和自行车道连接起整个2.6平方公里的园区,为居民和到访者提供了便捷和舒适。





立面图

立面图
发表评论
最新评论
 投稿
投稿





